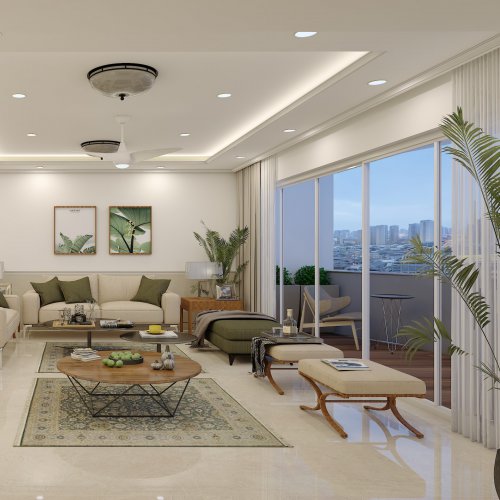
The buying process is complicated and takes times. Given the complexities involved, it is easy to get off track. Although some of the major factors to be considered while zeroing in on a new flat is location, infrastructure, and amenities; some other parameters need to be looked into.
A home buying decision is one of the important decisions of life and perhaps a milestone achievement for many. While looking to buy your dream house, there are so many factors that cross your mind. However, the most important one is the layout of the house.
Compatible Layout:
Most of the families with teenage children like to have their own private spaces. Therefore, people should opt for a layout, which provides ample area for living, kitchen and bedrooms. It is good to have the right flooring with a sufficient amount of light and ventilation inside the premises. It is also necessary to check the Vastu compliance of the floor plan. Size of rooms, washrooms, windows, provision of AC units, and fittings and fixtures provided by the builder can be some of the deciding factors while selecting your new abode. These days, the builders are offering bare shell apartments so that you can create spaces according to your requirement.
Living room:
The living room is an important area of the house, and therefore, should be given extreme importance. It is important to check that the allocated space for the living room is bigger as compared to the other areas of the house. Moreover, it should be centrally located so that it is convenient to access from all other areas. A living room should have huge windows to welcome the natural light and allow free flow of air.
Keeping the current situation in mind, living room with a dedicated area for a study table is beneficial for people working remotely and children taking online classes.
Kitchen:
Checking the layout of the kitchen is also important so that you have ample working space. An ideal kitchen layout should have parallel platforms, which provides for the maximum storage. A lot of space is compromised when you have L or U shaped platforms. The basic kitchen size is to be considered is 8’0”x 10’-0”.
In Kitchen, ergonomics plays an important role. We usually call it a work triangle. This means placing the three most important things of the kitchen, i.e. the hob, sink and refrigerator in a triangle to facilitate easy movements. There should not be any major traffic in between the triangle. Walking space between platforms should not be less than 3’-0”. The kitchen should be well-ventilated.
Bedroom:
The bedroom of the house should have nice big windows to allow fresh air inside. Also, make sure that the bedroom size is at least 10’-0”x 14’-0”, so as to allow ample space for dressing and wardrobe. These days, the provision for a study corner is much-needed. The position of the bed should be as per the layout and rules of Vastu.
Washroom:
For a washroom, the ideal size is 5’-0” X 8’-0” (40 sq ft). A window on the duct wall is a must in a bathroom. The bathrooms should have separate dry and wet areas. Nowadays, the builders provide almost full height windows in the bathroom to maximise the flow of light. All these factors must be checked properly.
Publication : The Times Of India
